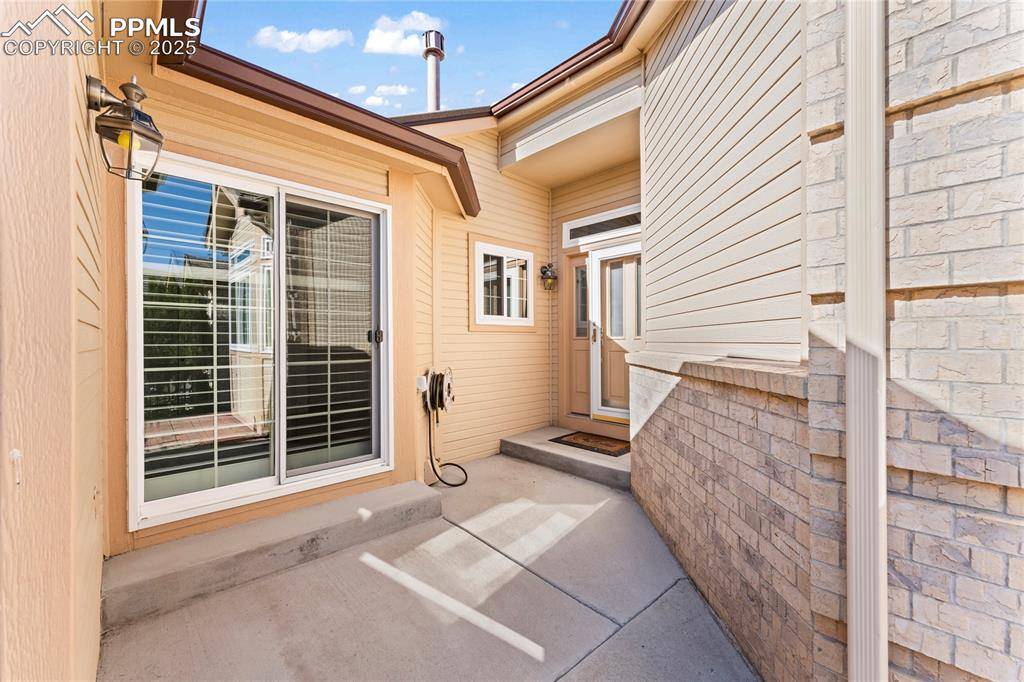4446 Spiceglen DR Colorado Springs, CO 80906
OPEN HOUSE
Sat Jul 19, 10:00am - 12:00pm
UPDATED:
Key Details
Property Type Townhouse
Sub Type Townhouse
Listing Status Active
Purchase Type For Sale
Square Footage 3,023 sqft
Price per Sqft $175
MLS Listing ID 1870261
Style Ranch
Bedrooms 4
Full Baths 3
Construction Status Existing Home
HOA Fees $650/mo
HOA Y/N Yes
Year Built 1998
Annual Tax Amount $1,932
Tax Year 2024
Lot Size 3,942 Sqft
Property Sub-Type Townhouse
Property Description
Location
State CO
County El Paso
Area Enclave At Broadmoor Glen
Interior
Interior Features 5-Pc Bath, French Doors, Vaulted Ceilings
Cooling Ceiling Fan(s), Central Air
Flooring Carpet, Ceramic Tile, Wood
Fireplaces Number 1
Fireplaces Type Basement, Gas, Main Level, Two
Appliance 220v in Kitchen, Cook Top, Dishwasher, Disposal, Double Oven, Dryer, Refrigerator, Washer
Laundry Main
Exterior
Parking Features Attached
Garage Spaces 2.0
Utilities Available Electricity Connected, Natural Gas Connected
Roof Type Tile
Building
Lot Description Level, Mountain View
Foundation Full Basement
Water Municipal
Level or Stories Ranch
Finished Basement 100
Structure Type Frame
Construction Status Existing Home
Schools
Middle Schools Cheyenne Mountain
High Schools Cheyenne Mountain
School District Cheyenne Mtn-12
Others
Miscellaneous HOA Required $,Kitchen Pantry
Special Listing Condition Not Applicable




