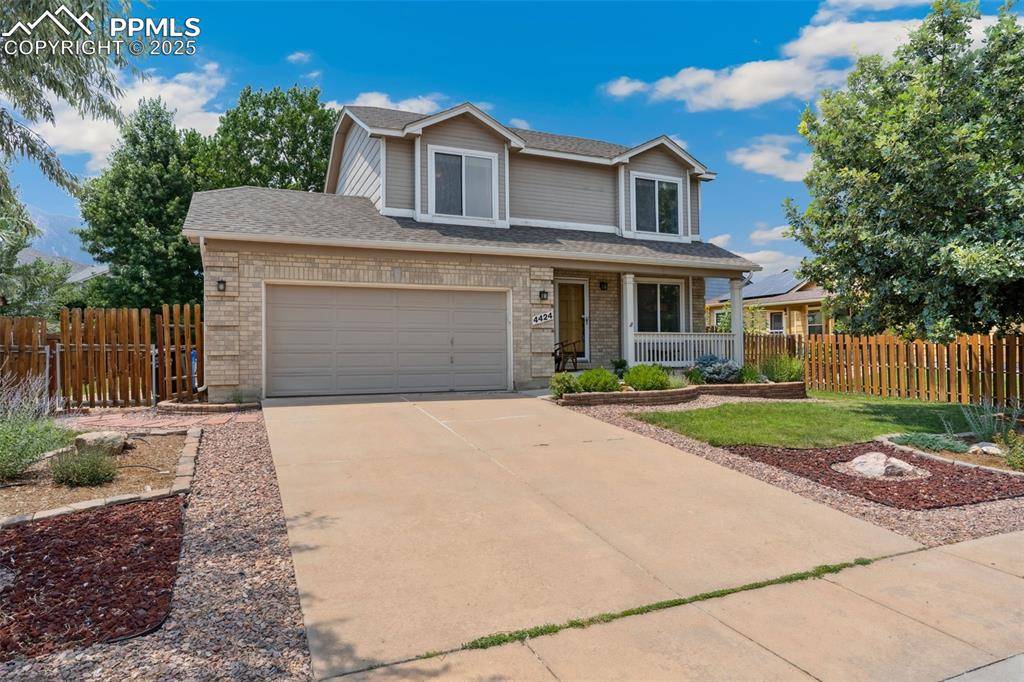4424 White Oak CT Colorado Springs, CO 80906
OPEN HOUSE
Sun Jul 20, 2:00pm - 4:00pm
UPDATED:
Key Details
Property Type Single Family Home
Sub Type Single Family
Listing Status Active
Purchase Type For Sale
Square Footage 2,026 sqft
Price per Sqft $239
MLS Listing ID 7468824
Style 2 Story
Bedrooms 4
Full Baths 3
Half Baths 1
Construction Status Existing Home
HOA Y/N No
Year Built 1998
Annual Tax Amount $1,565
Tax Year 2024
Lot Size 7,931 Sqft
Property Sub-Type Single Family
Property Description
The main level boasts an updated kitchen with new quartz countertops, stainless steel appliances, and a clean, contemporary design that flows seamlessly into the living and dining areas. New luxury vinyl plank flooring ties the space together and adds a warm, modern touch.
Upstairs, you'll find the primary suite with a remodeled bathroom that includes a spa-like shower, double vanities, a walk-in closet, and generous natural light. Two additional bedrooms and another full bathroom complete the upper level.
The finished basement adds valuable space with a second living area, full bathroom, and a private fourth bedroom that can serve as a guest room, home office, or additional living quarters.
Enjoy peaceful outdoor living with newly landscaped front and back yards, perfectly positioned to take in the mountain views. Located just minutes from Fort Carson, the Broadmoor, downtown Colorado Springs, and the airport, this home provides both comfort and convenience.
Modern updates, mountain views, and a quiet setting make this a home you will not want to miss.
Location
State CO
County El Paso
Area Cheyenne Meadows
Interior
Interior Features Great Room, Skylight (s), See Prop Desc Remarks
Cooling Ceiling Fan(s), Central Air
Flooring Carpet, Ceramic Tile, Luxury Vinyl
Fireplaces Number 1
Fireplaces Type Gas, Main Level
Appliance Dishwasher, Disposal, Kitchen Vent Fan, Microwave Oven, Oven, Range, Refrigerator, Self Cleaning Oven
Laundry Electric Hook-up, Main
Exterior
Parking Features Attached
Garage Spaces 2.0
Fence Rear
Community Features Dog Park, Hiking or Biking Trails, Parks or Open Space, Playground Area, Shops
Utilities Available Cable Available, Electricity Available, Electricity Connected, Natural Gas Available, Natural Gas Connected, See Prop Desc Remarks
Roof Type Composite Shingle
Building
Lot Description Cul-de-sac, Level, Mountain View
Foundation Full Basement
Builder Name Classic Homes
Water Municipal
Level or Stories 2 Story
Finished Basement 76
Structure Type Frame
Construction Status Existing Home
Schools
School District Harrison-2
Others
Miscellaneous Attic Storage,Auto Sprinkler System,Breakfast Bar,High Speed Internet Avail.,See Prop Desc Remarks,Window Coverings
Special Listing Condition Not Applicable
Virtual Tour https://www.zillow.com/view-3d-home/7b3f6a2b-1c44-43ff-bd9b-47f7ae8239f5?setAttribution=mls&wl=true&utm_source=dashboard




