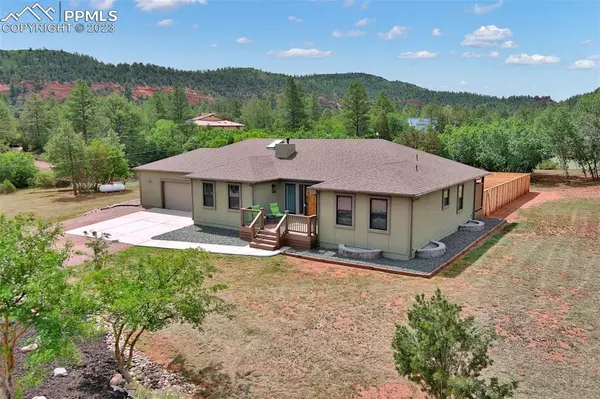For more information regarding the value of a property, please contact us for a free consultation.
11585 Valle Verde DR Colorado Springs, CO 80926
Want to know what your home might be worth? Contact us for a FREE valuation!

Our team is ready to help you sell your home for the highest possible price ASAP
Key Details
Sold Price $860,000
Property Type Single Family Home
Sub Type Single Family
Listing Status Sold
Purchase Type For Sale
Square Footage 3,148 sqft
Price per Sqft $273
MLS Listing ID 2363699
Sold Date 04/17/23
Style Ranch
Bedrooms 4
Full Baths 2
Three Quarter Bath 1
Construction Status Existing Home
HOA Y/N No
Year Built 1993
Annual Tax Amount $2,157
Tax Year 2021
Lot Size 2.070 Acres
Property Sub-Type Single Family
Property Description
WOW! NEWLY RENOVATED! 3148 Sq. ft. home on 2.07 level Acres w/ 360 views of mountains. Located at Red Rock Cliffs in covenant-free Red Rock Valley Estates, only a 12 min. drive to Colorado Springs. Redesigned, ranch-style home with a farmhouse feel and an open great room. A true hidden jewel that boasts real, white oak hardwood floors, porcelain bathrooms & entry, vaulted ceilings, and a stone fireplace. Kitchen/breakfast space w/ full wall of South-facing windows. The kitchen offers a large island, granite counter tops, hickory cabinets & stainless steel appliances. Formal dining room complete with beautiful mountain views. Main floor laundry/pantry room. Main fl. bedroom suite features large window & slider. En-suite bathroom offers a large frameless glass shower, hickory cabinets, dual drop in porcelain sinks, and quartz counters. Floor to ceiling subway tiles in the shower; vanity area, black matte finish lights & faucets, walk in closet, hickory linen cabinet. The Guest bath features an elegant dual sink self-standing vanity cabinet w/ quartz countertops, a walk-in shower, and linen closet. Rear bedroom/office features French doors to great room. Lower level of home has ample storage, space for entertainment, large bedroom, bathroom w/glass shower surround, porcelain floors, and vanity. The exterior features newly-stained covered wood decks and outdoor lighting in the front and rear. Cedar fenced area w/ space to add greenhouse; privacy arbor, and raised bed garden. Rear cattle gate opens to tree covered sitting area. Renewed roof with wood sheathing, shingles, drip edge, gutters, downspouts, rain water drainage system and 3 new skylights. Anderson Fibrex windows, stucco pop-outs, fresh paint. New landscaping, driveway, guest and RV parking. 2.5 car oversized garage; back door w/security lights. Utility room is accessed through the garage where the water heater, radon system, forced air heat-A/C are. Community based & owned water district. TAKING BACKUP OFFERS.
Location
State CO
County El Paso
Area Red Rock Valley Estates
Interior
Interior Features 6-Panel Doors, 9Ft + Ceilings, French Doors, Great Room, Skylight (s), Vaulted Ceilings
Cooling Central Air
Flooring Carpet, Ceramic Tile, Tile, Wood
Fireplaces Number 1
Fireplaces Type Gas, Main
Appliance 220v in Kitchen, Dishwasher, Disposal, Kitchen Vent Fan, Microwave Oven, Refrigerator
Laundry Main
Exterior
Parking Features Attached
Garage Spaces 2.0
Fence Rear
Community Features See Prop Desc Remarks
Utilities Available Electricity, Propane
Roof Type Composite Shingle
Building
Lot Description Level, Meadow, Mountain View, Rural, Trees/Woods, View of Rock Formations
Foundation Partial Basement
Water Assoc/Distr
Level or Stories Ranch
Finished Basement 100
Structure Type Framed on Lot,Wood Frame
Construction Status Existing Home
Schools
School District Ftn/Ft Carson 8
Others
Special Listing Condition Not Applicable
Read Less




