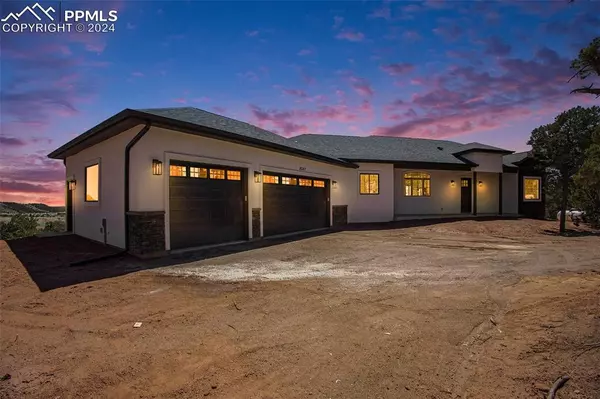For more information regarding the value of a property, please contact us for a free consultation.
16347 Cala Rojo DR Colorado Springs, CO 80926
Want to know what your home might be worth? Contact us for a FREE valuation!

Our team is ready to help you sell your home for the highest possible price ASAP
Key Details
Sold Price $930,000
Property Type Single Family Home
Sub Type Single Family
Listing Status Sold
Purchase Type For Sale
Square Footage 2,162 sqft
Price per Sqft $430
MLS Listing ID 8479875
Sold Date 07/01/24
Style Ranch
Bedrooms 3
Full Baths 2
Half Baths 1
Construction Status New Construction
HOA Fees $75/ann
HOA Y/N Yes
Year Built 2024
Annual Tax Amount $2,475
Tax Year 2022
Lot Size 5.020 Acres
Property Sub-Type Single Family
Property Description
NEVER LIVED IN. Final touches like Concrete Driveway, Bathroom Vanity Mirrors, drawer pulls, and touchups will be 100% complete before the end of May. NEW PHOTOS coming soon! Move-in ready and designed for modern, one-level living, this home offers a serene retreat with stunning views. NO Stairs, No Basement! Lots of Storage! Perched atop a hill in the Pinons at Turkey Canon Ranch, this newly constructed home offers panoramic views of the gorgeous Red Rock Valley and surrounding mountains. Situated near Brush Hollow Reservoir, Cheyenne Mountain, the Broadmoor, and Fort Carson, it provides convenient access to natural and urban amenities within 15-20 minutes. The property features high-end stainless steel appliances, stone countertops, and luxury vinyl plank flooring throughout the home. The open floorplan includes a spacious living room with a stone fireplace and expansive windows with a wraparound Trex deck showcasing the scenic 5-acre treed and private lot. The master suite boasts a jetted tub and glass shower. Schedule your showing today to see this elegant, one-of-a-kind gem! Quick Close possible.
Location
State CO
County El Paso
Area Pinons Of Turkey Canon Ranch
Interior
Interior Features 5-Pc Bath
Cooling Central Air
Flooring Plank, Luxury Vinyl
Fireplaces Number 1
Fireplaces Type Main Level, One
Appliance Dishwasher, Kitchen Vent Fan, Oven, Range, Refrigerator
Laundry Electric Hook-up, Main
Exterior
Parking Features Attached
Garage Spaces 2.0
Fence None
Utilities Available Electricity Connected, Propane
Roof Type Composite Shingle
Building
Lot Description 360-degree View, Mountain View, Trees/Woods, View of Rock Formations
Foundation Slab
Builder Name Calton Homes LLC
Water Assoc/Distr
Level or Stories Ranch
Structure Type Frame
New Construction Yes
Construction Status New Construction
Schools
Middle Schools Florence
High Schools Florence
School District Florence/Fremont Re-2
Others
Special Listing Condition Not Applicable
Read Less




