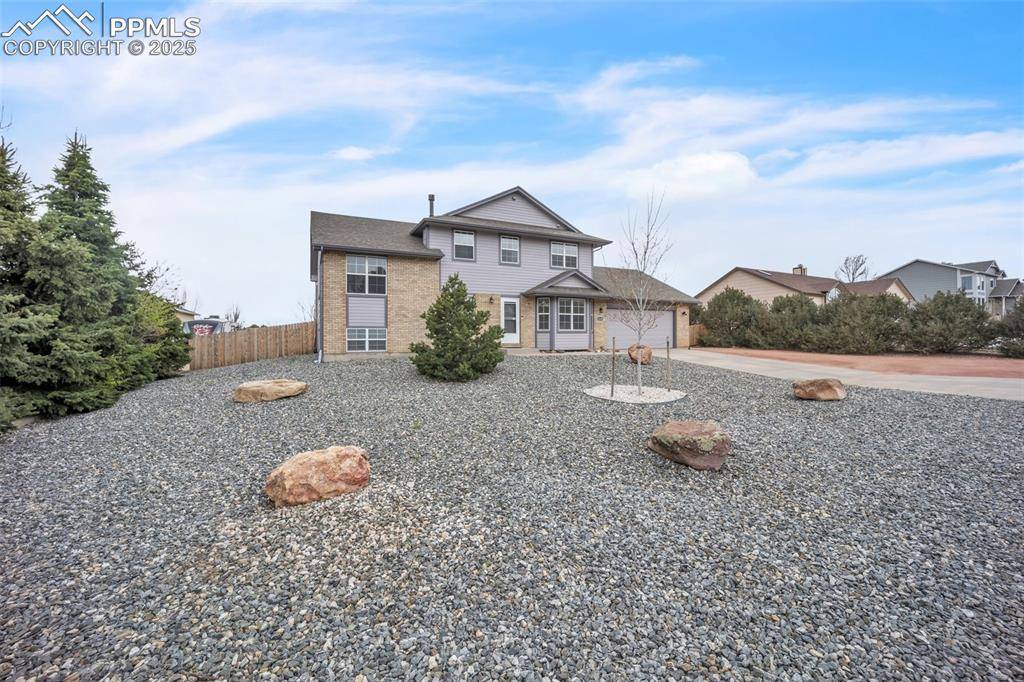For more information regarding the value of a property, please contact us for a free consultation.
11640 Cranston DR Peyton, CO 80831
Want to know what your home might be worth? Contact us for a FREE valuation!

Our team is ready to help you sell your home for the highest possible price ASAP
Key Details
Sold Price $520,000
Property Type Single Family Home
Sub Type Single Family
Listing Status Sold
Purchase Type For Sale
Square Footage 2,107 sqft
Price per Sqft $246
MLS Listing ID 5182761
Sold Date 05/30/25
Style 2 Story
Bedrooms 3
Full Baths 2
Half Baths 1
Three Quarter Bath 1
Construction Status Existing Home
HOA Y/N No
Year Built 1995
Annual Tax Amount $2,615
Tax Year 2024
Lot Size 0.459 Acres
Property Sub-Type Single Family
Property Description
As you pull into the driveway, the first thing you notice is the peacefulness. Large lots, quiet streets, and a sense of space that's hard to find these days. The xeriscaped front yard adds curb appeal with its clean, low-maintenance charm, and the extra-wide two-car garage with backyard access hints at just how thoughtfully this home is designed. Step inside and you're immediately greeted by warmth and functionality. Off the entryway, there's a quiet office space perfect for working from home or settling in with a good book.
The main floor flows easily from room to room, with newly updated flooring underfoot and plenty of natural light. The kitchen connects to a mudroom and opens to a huge concrete patio out back, where the fully fenced yard offers privacy and space to roam. Whether you're tending a garden, working in the shop, or storing tools in the shed, this yard was made to be used and enjoyed.
Upstairs, two bedrooms share a convenient Jack and Jill bathroom while the laundry is just steps away, right where you need it. The primary suite is tucked away, offering quiet separation and a beautifully updated bath to unwind in. Downstairs, the finished basement adds even more flexible space to make your own.
With a newer water heater, water filtration system, and a community that feels secure and inviting, this home offers the best of comfort, privacy, and potential.
Location
State CO
County El Paso
Area Paint Brush Hills
Interior
Interior Features 5-Pc Bath, 9Ft + Ceilings, French Doors, Vaulted Ceilings
Cooling Ceiling Fan(s), Central Air
Flooring Wood Laminate
Fireplaces Number 1
Fireplaces Type Basement, Gas
Appliance Dishwasher, Disposal, Microwave Oven, Oven, Refrigerator
Laundry Upper
Exterior
Parking Features Attached
Garage Spaces 2.0
Fence All
Utilities Available Electricity Connected
Roof Type Composite Shingle
Building
Lot Description See Prop Desc Remarks
Foundation Garden Level
Water Municipal
Level or Stories 2 Story
Finished Basement 100
Structure Type Frame
Construction Status Existing Home
Schools
Middle Schools Falcon
High Schools Falcon
School District Falcon-49
Others
Special Listing Condition Not Applicable
Read Less




