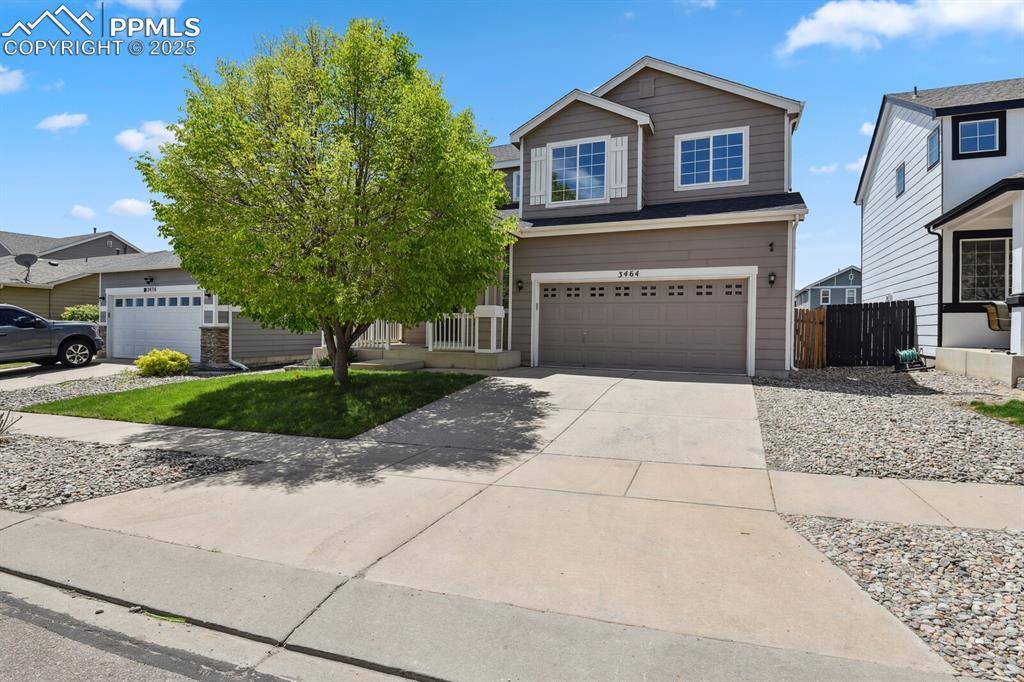For more information regarding the value of a property, please contact us for a free consultation.
3464 TAIL SPIN DR Colorado Springs, CO 80916
Want to know what your home might be worth? Contact us for a FREE valuation!

Our team is ready to help you sell your home for the highest possible price ASAP
Key Details
Sold Price $499,000
Property Type Single Family Home
Sub Type Single Family
Listing Status Sold
Purchase Type For Sale
Square Footage 2,751 sqft
Price per Sqft $181
MLS Listing ID 1336781
Sold Date 06/23/25
Style 2 Story
Bedrooms 4
Full Baths 2
Half Baths 1
Construction Status Existing Home
HOA Fees $41/qua
HOA Y/N Yes
Year Built 2004
Annual Tax Amount $1,562
Tax Year 2024
Lot Size 5,676 Sqft
Property Sub-Type Single Family
Property Description
Beautifully updated 2 story home in the desirable Soaring Eagles Community - 4 bedroom 3 bath 2 car. As you walk through your front door your welcomed by the amazing NEW hardwood floors all throughout the Main level, high ceilings, an abundance of natural light and a two-way fireplace. The heart of the home is in this Gorgeous remodeled kitchen with NEW 42 inch cabinets, Quartz countertops, all NEW stainless steel Samsung appliances and modern Brass finishes. All 4 bedrooms are located on the upper level. Fresh paint, carpet/pad and trim and updated finishes all throughout the home. NEW landscaping in he front and backyard. Enjoy the lovely concrete patio off the kitchen with a built in firepit perfect for entertaining! The home has Central Air for those hot summer days. The primary boasts a 5-piece bathroom with a Granite countertop double vanity, an oversized soaking tub and walk-in closet. The home has an unfinished basement with almost 1,000 sq ft of space and rough-in plumbing where the possibilities are endless. Centrally Located Near Peterson AFB, Fort Carson, minutes from downtown. Direct access to Powers and minutes from I-25. Walking distance from Soaring Eagles Elementary & Soaring Eagles Park.
Location
State CO
County El Paso
Area Soaring Eagles
Interior
Interior Features 5-Pc Bath, 9Ft + Ceilings, Great Room
Cooling Central Air
Flooring Carpet, Wood, Luxury Vinyl
Fireplaces Number 1
Fireplaces Type Main Level, See Remarks
Appliance 220v in Kitchen, Dishwasher, Disposal, Microwave Oven, Oven, Range, Refrigerator
Laundry Main
Exterior
Parking Features Attached
Garage Spaces 2.0
Fence Rear
Utilities Available Electricity Connected, Natural Gas Connected
Roof Type Composite Shingle
Building
Lot Description Level
Foundation Full Basement
Water Municipal
Level or Stories 2 Story
Structure Type Frame
Construction Status Existing Home
Schools
School District Harrison-2
Others
Special Listing Condition Broker Owned
Read Less




