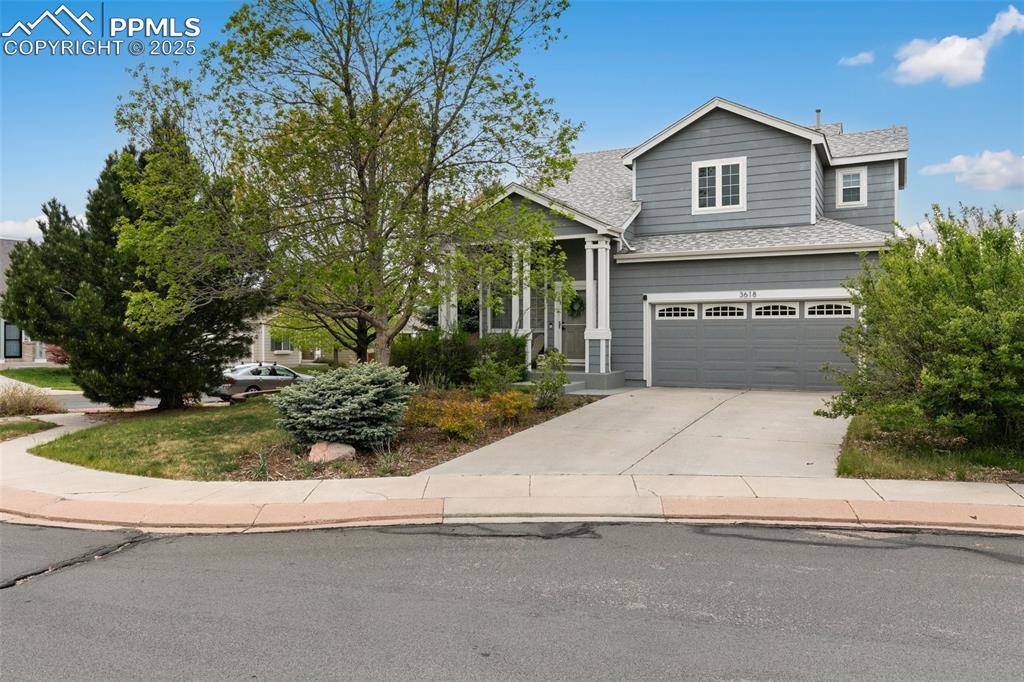For more information regarding the value of a property, please contact us for a free consultation.
3618 Boot Spur CT Colorado Springs, CO 80922
Want to know what your home might be worth? Contact us for a FREE valuation!

Our team is ready to help you sell your home for the highest possible price ASAP
Key Details
Sold Price $449,900
Property Type Single Family Home
Sub Type Single Family
Listing Status Sold
Purchase Type For Sale
Square Footage 1,603 sqft
Price per Sqft $280
MLS Listing ID 2333568
Sold Date 07/09/25
Style 2 Story
Bedrooms 2
Full Baths 2
Half Baths 1
Construction Status Existing Home
HOA Fees $14/qua
HOA Y/N Yes
Year Built 2001
Annual Tax Amount $1,504
Tax Year 2024
Lot Size 7,473 Sqft
Property Sub-Type Single Family
Property Description
Gorgeous updated 2-story home in Springs Ranch! This home has a modern upgraded kitchen with granite counter tops and newer appliances and flooring! This home features a master bedroom suite with ample closet space and double vanities and upgraded fixtures! Secondary bedroom offers mountain views with newer carpets! Loft area can be used as an office or what ever your imagination creates! Main living room has newer carpets, gas log fireplace and a generous amount of living space. The formal living room has soaring 2 story vaulted ceilings with lots of light and lots of wall space for decorating and furniture. Back yard has a semi covered patio with lights and large storage shed, dog run and beautifully landscaped. This home sits on a quiet cul-de-sac near Powers Blvd and is in walking distance to Sand Creek High School. This home has been thoroughly upgraded with newer carpets through out, kitchen remodel, light fixtures and bathroom fixtures. Additional features include Central AC, newer fencing, landscape lighting, washer and dryer, recent duct cleaning, gas fireplace, newer paint, newer flooring, newer light fixtures, accent walls, and professionally decorated!
Location
State CO
County El Paso
Area The Range At Springs Ranch
Interior
Interior Features Vaulted Ceilings
Cooling Ceiling Fan(s), Central Air
Flooring Carpet, Ceramic Tile, Vinyl/Linoleum
Fireplaces Number 1
Fireplaces Type Gas, Main Level, One
Appliance Dishwasher, Disposal, Dryer, Microwave Oven, Range, Washer
Laundry Upper
Exterior
Parking Features Attached
Garage Spaces 2.0
Fence Rear
Utilities Available Cable Available, Electricity Connected, Natural Gas Connected
Roof Type Composite Shingle
Building
Lot Description Corner, Cul-de-sac, Level
Foundation Crawl Space
Water Municipal
Level or Stories 2 Story
Structure Type Frame
Construction Status Existing Home
Schools
Middle Schools Horizon
High Schools Sand Creek
School District District 49
Others
Special Listing Condition Not Applicable
Read Less




