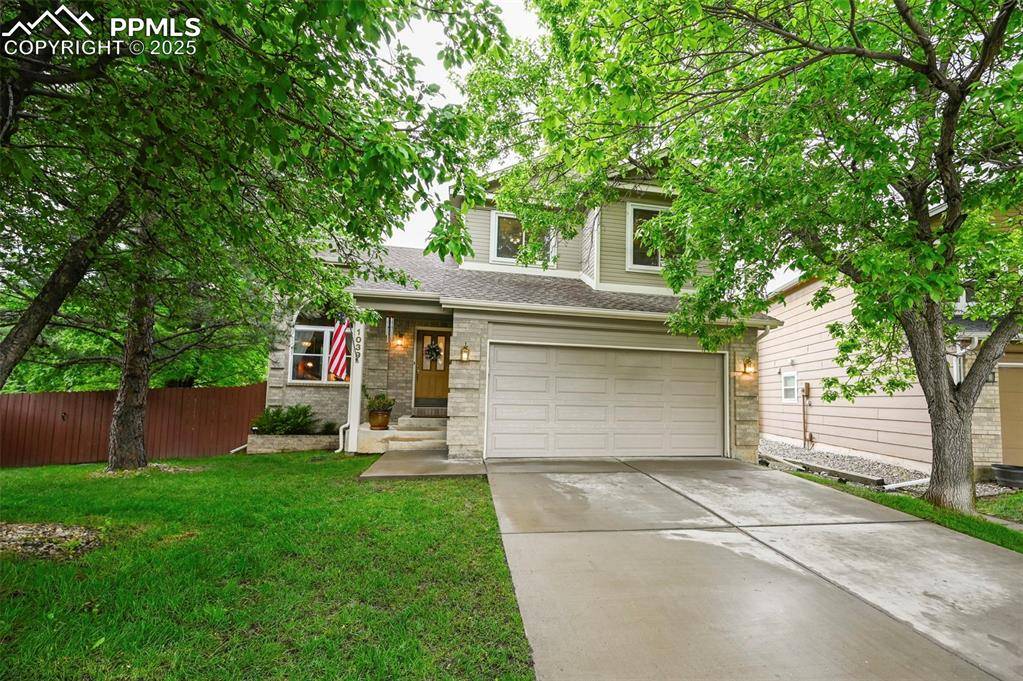For more information regarding the value of a property, please contact us for a free consultation.
1039 Dancing Horse DR Colorado Springs, CO 80919
Want to know what your home might be worth? Contact us for a FREE valuation!

Our team is ready to help you sell your home for the highest possible price ASAP
Key Details
Sold Price $540,000
Property Type Single Family Home
Sub Type Single Family
Listing Status Sold
Purchase Type For Sale
Square Footage 2,553 sqft
Price per Sqft $211
MLS Listing ID 2270615
Sold Date 07/10/25
Style 2 Story
Bedrooms 3
Full Baths 2
Half Baths 1
Construction Status Existing Home
HOA Fees $131/mo
HOA Y/N Yes
Year Built 1993
Annual Tax Amount $1,423
Tax Year 2024
Lot Size 6,278 Sqft
Property Sub-Type Single Family
Property Description
Welcome to this well-maintained 3-bedroom, 3-bathroom home nestled on a cul-de-sac in the Woodstone neighborhood. Surrounded by mature trees and backing to a peaceful greenbelt teeming with wildlife, this property offers the perfect blend of nature and neighborhood convenience. Inside, you'll find a functional floorplan with spacious living areas, abundant natural light, and thoughtful updates throughout. The unfinished basement is fully framed out with electrical—both permitted and ready for your finishing touches. Recent upgrades include brand new carpet, new furnace and A/C system (2021) and newer windows (2020), offering peace of mind and energy efficiency. Step outside to enjoy the Trex deck and large side yard. The HOA takes care of your front lawn maintenance, including watering, mowing, and leaf removal, plus snow removal on the driveway and sidewalks, and weekly trash service—giving you more time to enjoy your home and its serene surroundings.
Don't miss this opportunity to live in one of Rockrimmon's most tranquil and convenient locations!
Location
State CO
County El Paso
Area Woodstone
Interior
Cooling Central Air
Flooring Carpet, Wood
Fireplaces Number 1
Fireplaces Type Gas, One
Appliance Dishwasher, Disposal, Dryer, Gas in Kitchen, Microwave Oven, Range, Refrigerator, Washer
Laundry Main
Exterior
Parking Features Attached
Garage Spaces 2.0
Fence Rear
Utilities Available Electricity Connected
Roof Type Composite Shingle
Building
Lot Description Backs to Open Space, Cul-de-sac
Foundation Garden Level
Water Municipal
Level or Stories 2 Story
Structure Type Frame
Construction Status Existing Home
Schools
Middle Schools Eagleview
High Schools Air Academy
School District Academy-20
Others
Special Listing Condition See Show/Agent Remarks
Read Less




