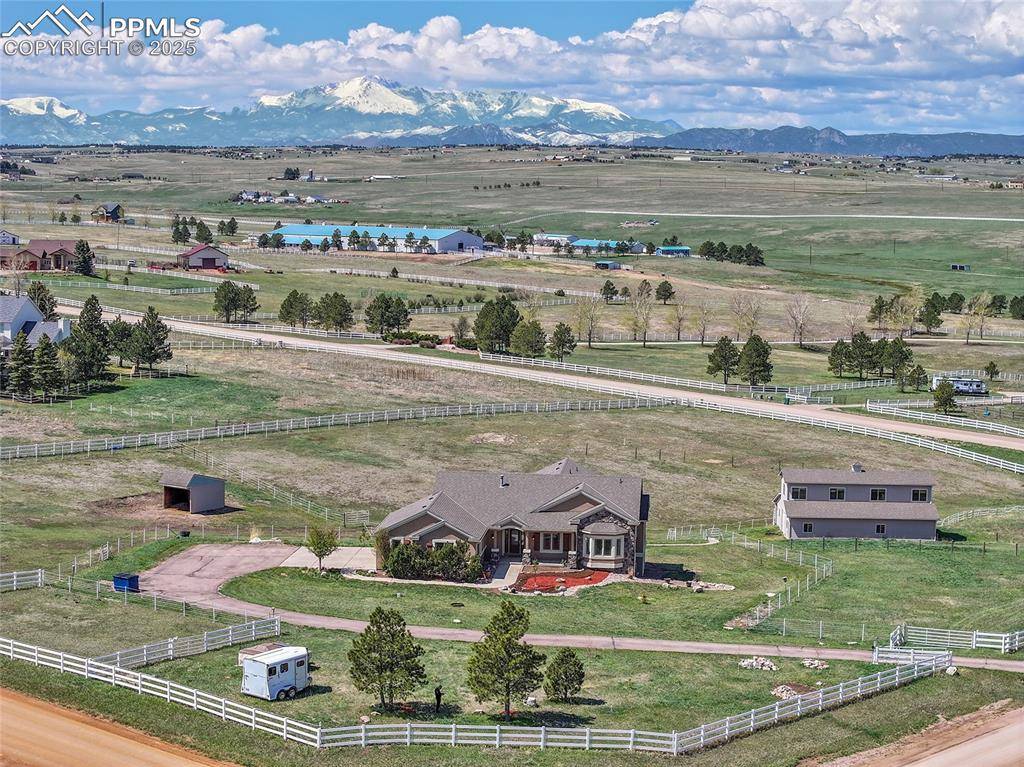For more information regarding the value of a property, please contact us for a free consultation.
19045 Shiloh Ranch DR Colorado Springs, CO 80908
Want to know what your home might be worth? Contact us for a FREE valuation!

Our team is ready to help you sell your home for the highest possible price ASAP
Key Details
Sold Price $1,050,000
Property Type Single Family Home
Sub Type Single Family
Listing Status Sold
Purchase Type For Sale
Square Footage 4,486 sqft
Price per Sqft $234
MLS Listing ID 4466224
Sold Date 07/16/25
Style Ranch
Bedrooms 5
Full Baths 4
Construction Status Existing Home
HOA Fees $12/ann
HOA Y/N Yes
Year Built 2005
Annual Tax Amount $4,240
Tax Year 2024
Lot Size 5.270 Acres
Property Sub-Type Single Family
Property Description
Discover the perfect blend of comfort, functionality, and rural charm with this thoughtfully designed ranch-style home on 5.27 serene acres in northern Black Forest. Located in a horse-friendly community, this property offers the ease of main-level living surrounded by peaceful natural beauty and open skies. Equestrian-ready, 36' x 48' Post and Beam Barn, designed for 4 stalls, with heated (40 Gal) washing station, overhead doors for tractor access, ample hay storage, 200 amp circuit, heated tack room, plus a heated upper-level studio with large unfinished storage areas that could be converted to more studio space. A separate 11' x 16' loafing shed with its own tack room completes the setup for horses or hobby farming.
Inside, enjoy vaulted ceilings and an open-concept layout perfect for everyday living and entertaining. The chef's kitchen has granite counters, a center island, pantry, stainless steel appliances, alder cabinetry, gas cock top, wall oven w/built in microwave and newly refinished hardwood floors. Opens to living room and dining nook w/separate dining area. The ADA-friendly main level includes a spacious primary suite with private bath, a second bedroom, laundry room, and direct access to the oversized insulated three-car garage and expansive deck with unobstructed breathtaking Front Range views.
The fully finished walk-out basement feels anything but below ground, with 9' ceilings, a large family room with an additional fireplace, a second primary suite with steam shower plus two additional bedrooms, a 6' x 19' storage closet, and new carpeting throughout.
Other highlights includes fenced and cross fenced, '25 new well pump, '21 class IV roof, '21 water heaters, and easy access to HWY 83 and I-25—just minutes from Monument, Colorado Springs, and Denver. Zoned for horses and ready to bring your rural lifestyle dreams to life. No HOA!
Location
State CO
County El Paso
Area Shiloh Ranch
Interior
Interior Features 5-Pc Bath, 9Ft + Ceilings, Vaulted Ceilings
Cooling Ceiling Fan(s)
Flooring Carpet, Tile, Wood
Fireplaces Number 1
Fireplaces Type Basement, Gas, Main Level, Two
Appliance Countertop System, Dishwasher, Gas in Kitchen, Microwave Oven, Oven, Refrigerator
Laundry Main
Exterior
Parking Features Attached
Garage Spaces 3.0
Fence All
Utilities Available Electricity Connected, Natural Gas Available
Roof Type Composite Shingle
Building
Lot Description Corner, Mountain View, Rural, Sloping
Foundation Full Basement
Water Well
Level or Stories Ranch
Finished Basement 90
Structure Type Frame
Construction Status Existing Home
Schools
School District Lewis-Palmer-38
Others
Special Listing Condition Not Applicable
Read Less




