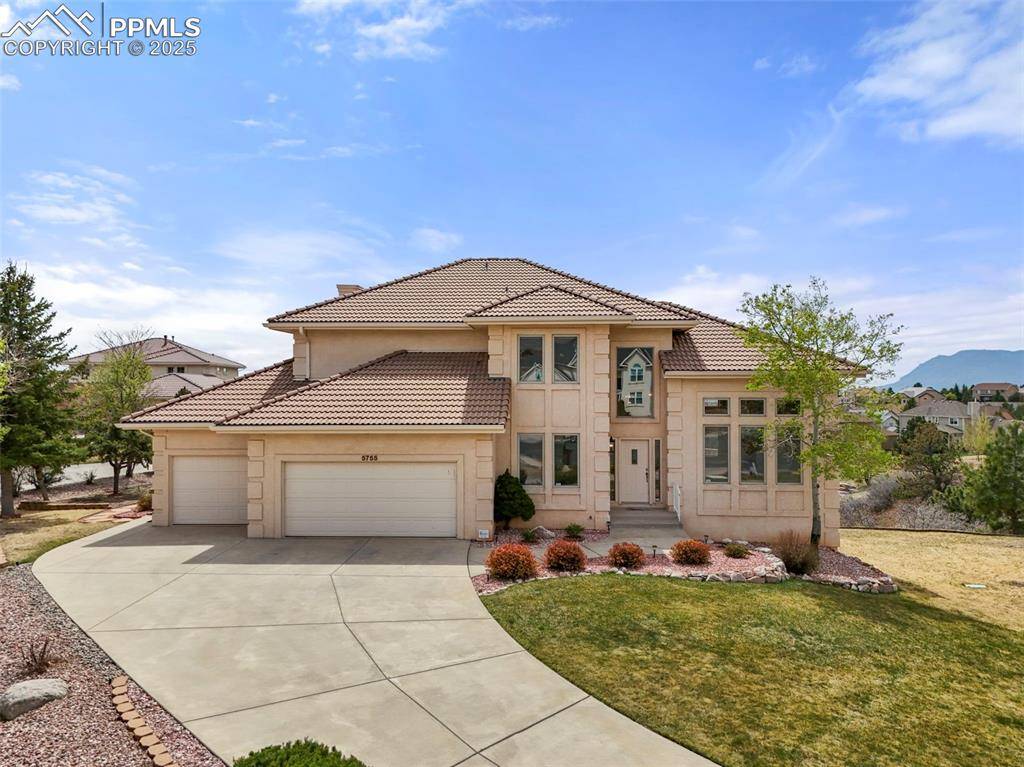For more information regarding the value of a property, please contact us for a free consultation.
5755 Chase Point CIR Colorado Springs, CO 80919
Want to know what your home might be worth? Contact us for a FREE valuation!

Our team is ready to help you sell your home for the highest possible price ASAP
Key Details
Sold Price $930,000
Property Type Single Family Home
Sub Type Single Family
Listing Status Sold
Purchase Type For Sale
Square Footage 4,872 sqft
Price per Sqft $190
MLS Listing ID 2568557
Sold Date 07/18/25
Style 2 Story
Bedrooms 5
Full Baths 2
Half Baths 1
Three Quarter Bath 1
Construction Status Existing Home
HOA Fees $2/ann
HOA Y/N Yes
Year Built 1997
Annual Tax Amount $2,624
Tax Year 2024
Lot Size 0.643 Acres
Property Sub-Type Single Family
Property Description
Wonderful home in Desirable Mountain Shadows neighborhood. 5 Bedrooms, 4 Bathrooms, Office, great separation of spaces will offer something for everyone. Open and airy with lots of natural light. The main level office makes it easy to work from home, large family friendly kitchen with island and walkout to deck. Separate dining room with views, large living and family room on main. Laundry room opens to Large Oversize 3 car garage. The upper level offers an expansive Master suite with separate sitting room or nursery, 5 piece Bath, an very ample walk in closet. There are 2 more bedrooms on the upper level with bath. The lower level will welcome gatherings with features such as 2 bedrooms, bathroom, an oversize family room with plenty of space for games, exercise or theatre room. Wet bar, storage and walkout to fenced back yard. Separate hot tub or shop area as well. Big Views and located on quiet cul de sac.
Location
State CO
County El Paso
Area Mountain Shadows
Interior
Interior Features 6-Panel Doors, Vaulted Ceilings
Cooling Central Air
Flooring Carpet, Ceramic Tile
Fireplaces Number 1
Fireplaces Type Gas, Lower Level, Main Level, Two
Appliance Dishwasher, Disposal, Downdraft Range, Gas in Kitchen, Microwave Oven, Self Cleaning Oven
Laundry Electric Hook-up, Gas Hook-up, Main
Exterior
Parking Features Attached
Garage Spaces 3.0
Fence Rear
Utilities Available Natural Gas Available
Roof Type Tile
Building
Lot Description City View, Cul-de-sac, Foothill, Mountain View
Foundation Full Basement
Water Municipal
Level or Stories 2 Story
Finished Basement 90
Structure Type Frame
Construction Status Existing Home
Schools
Middle Schools Holmes
High Schools Coronado
School District Colorado Springs 11
Others
Special Listing Condition See Show/Agent Remarks
Read Less




